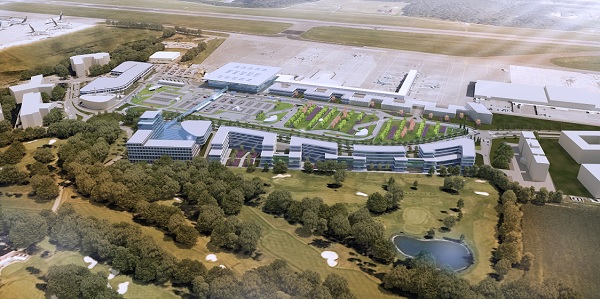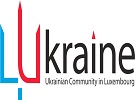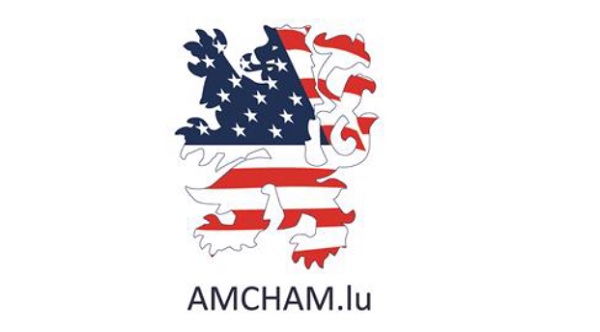
On Tuesday, Lux-Airport held a press conference at the passenger terminal of the airport at which Johan Vanneste, CEO, announced details of an ambitious 4-phase development project, the Lux-Airport Master Plan; Luxembourg's Minister for Sustainable Development and Infrastructure, Francois Bausch, was also in attendance and illustrated the project development by way of a scaled mock-up.
The Master Plan will cost between €150-200m, with Lux-Airport leading the project, including its financing. It will take 5-10 years in total, with a data centre and car parks the first to be realised. The Airport City Master Plan comprises the area between the terminal and the Grand Ducal Golf Club on the one side, and the intersection at the IBIS Hotel to the roundabout at the power plant on the other. All this takes the basic mission of lux-Airport to develop the land it owns – not least in order to generate income so as to secure the financial independence of the company and to be able to pursue future tasks in line with the numbers of passengers increase.
Overall, the project will result in up to 50,800 m2 office space, supermarket and service areas, a 210+ room high-standard hotel with a top-view bar, a 1,600 m2 fitness centre, a Busines sClub, a Green Data Centre, 4,100 new car-park spaces (including 1,200 XXL spaces), a Skypark and pedestrian gangways and bridges.
In addition, the tram station (overground) will be located to the east of the passenger terminal, stopping almost at the front doors, with the connection serving Kirchberg and Luxembourg city; and the train station (underground) will be in front of the main entrance to the passenger terminal.
The area in front of the previous passenger terminal building - currently wasteland - will be landscaped into a green space.
The project is split into five components, as follows:
- A1: Skypark Business Centre South, with 7,000 m2 office space and 390 car-park spaces, with expansion capability towards IBIS boock of 11,300 m2 office space and 650 car-park spaces);
- A2: XXL parking - 1,200 wide car-park spaces (5.5m x 3m) for large vehicles, for expensive cars and for those concerned about being touched/marked by other vehicles;
- A3: an Underground Train Station with an upper-level retail area, an IT data centre - one of the the first carbon neutral Data Centres in mainland Europe, with a capaxcity of 5 compartments, each with 480 racks, as well as highly secure storage facilities and meeting rooms;
- A4: Skypark Business Centre North, with a 210+ room high-quality hotel and a Apart-Hotel, a business club and a fitness studio, as well as a Top-view bar;
- A5: Skypark, a green zone in front of the former passenger terminal and car-park.
The approach road to the terminal will essentially be lined with offices and parking places for employees of companies located at the airport. These parking places are linked with the terminal and the existing underground car park by means of an underground passage. Some local shops accessible to the public and service facilities such as dry cleaning, an Airport Service Center, etc. are also located here. This underground passage also provides covered access to the XXL car park, and is provided with natural light through the large skylights and panorama windows with a view of the apron at the airport.
The purpose of the development project is to provide the required infrastructure and facilities which have become absolutely necessary owing to the strong growth in the number of passengers in recent years and to take account of the medium- and long-term growth forecasts for the airport, plus facilities which supplement the infrastructure already available in the terminal. Johan Vanneste stated that in 5 years he expects the number of passengers using the terminal to reach 4 million, and in 10 years to reach 5 million (2015 figures totalled 2.7 million). This will necessitate an extension of the passenger terminal which will see Terminal B open later this year.
The first steps of the implementation of the master plan are already perceptible in the soon to be completed expansion of the short-term parking places (Kiss & Fly) in front of the terminal. The area between the N1 road and the Grand Ducal Golf Club (Parking E) that has been used only as an above-ground parking facility up to now, will be built up in stages. The centrepiece here is a building complex that will comprise a hotel, a business club and a fitness studio, linked directly with the terminal aboveground and underground. A data centre built according to the latest techniques and ecological considerations will be integrated in the existing shell construction of the originally planned underground station.
The tram is slated to provide an above-ground, direct connection to the terminal at the location of the current bus stops in 2021. Passengers will thus be able to reach the departure hall conveniently without having to cross streets or change levels. In parallel to the tram connection, the terminal curbside will be connected to the cargo centre on the motorway access heading east, so that traffic can be divided between two motorway junctions during rush hour.
According to current estimates, more than 24,170 jobs depend directly or indirectly on the airport at this time, and the trend is on the rise. The contribution to the Gross Domestic Product was ca. 5% in 2015, reason enough to consider the airport and the surrounding buildings as the “Airport City” rather than “peripheral area” in future, as real estate agents sometimes call the airport area.
Photos by Geoff Thompson (L-R): Johan Vanneste, CEO Lux-Airport; Minister Francois Bausch








