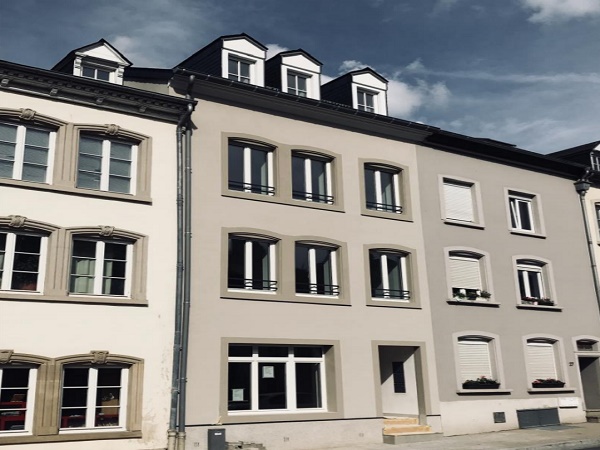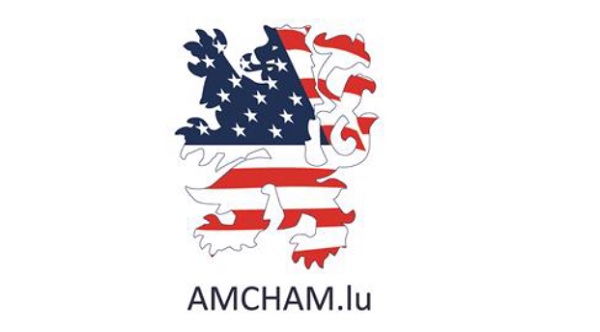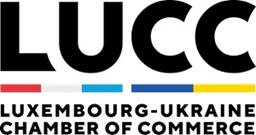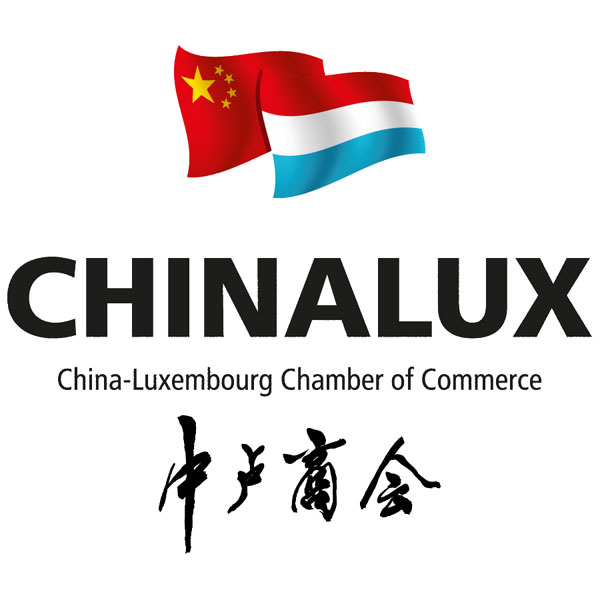
Three social houses have officially been completed at 25, rue Vauban in Luxembourg-Pfaffenthal.
This month, the City of Luxembourg completed a project to transform and expand the building in question, located in the protected area of the valleys of Pétrusse, Alzette and the Rham, to develop three social housing units: a one-bedroom apartment on the ground floor, a one-bedroom apartment on the first floor and a three-bedroom duplex on the second floor.
The central idea of the project revolves around the inner courtyard. Thus, the complete demolition of the existing annexes has allowed the courtyard to be widened and to bring back natural light in order to limit artificial lighting.
The new construction that has developed around the courtyard allows the occupants of the ground floor to extend their living space outside and each apartment to have "day" and "night" spaces separated through the inner courtyard and fully glazed kitchens.
The construction programme included renovations to the basement (three cellars, a room for rubbish bins, various technical premises), ground floor (an apartment of about 60m² with a bedroom, a terrace-private courtyard), first floor (an apartment of about 70m² with a bedroom) and second floor and attic (a duplex apartment of about 100m² with a bedroom on the second floor and two attic rooms, a private terrace/garden).
Given the constraints inherent in the renovation of an old building, the final construction is of CE energy class.
The total cost of the construction project, which was approved in 2015 and began in June 2016, is estimated at €1,117,237.28 (inc. VAT). The project architects were Klein & Muller.








