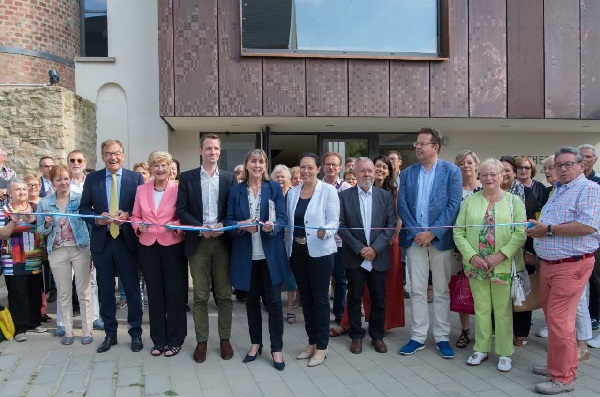 Credit: VdL
Credit: VdL
Yesterday evening marked the inauguration of the Drescherhaus renovation project in Dommeldange, Luxembourg.
The project has foreseen the transformation of the former Drescherhaus carpentry (acquired by Luxembourg City in March 1985) located between the Rue du Château and the Scierie path, and forms part of the capital's initiative launched in 2013 to involve citizens in the development of the new general development plan of the City of Luxembourg. This dynamic has helped to offer the neighbourhood in Dommeldange a new cultural and community centre, while respecting the identity of the building and integrating it into the urban environment.
The Drescherhaus project thus involved the transformation and renovation of the body of the main building and the roof as well as the demolition of the adjoining building and the construction of a new extension. The building therefore hosts two independent entities (cultural and community centres) on 3 floors.
Indeed, the renovation of the old carpentry aimed at enhancing the existing built heritage and creating a link between buildings of different eras, while preserving the identity of the place and the industrial character of the building. Thus, in order to maintain its existing architectural character, the study prior to carrying out the project was conducted in close collaboration with the building authorities of the Urban Planning Department of the City of Luxembourg. The facade required a complete renovation with the application of a new coating whose colours recall the architecture of Luxembourg, a change of steel joinery and red brick fireplace cleaning.
The insulation of the building was carried out from the inside, thus allowing the preservation of the writing of the existing facades. Similarly, in keeping with the authentic roof, it has retained its red terracotta tiles. In addition, the original red brick chimney has been preserved, as well as the existing paving stones along the east façade.
Regarding the new extension, the architecture is more contemporary with the implementation of a simple volume and a perforated copper cladding enveloping the building.
This cladding is symbolic of the building's industrial past, offers natural light inside the building and protects against the sun. The large bay windows of the new construction also guarantee significant light and at the same time provide a direct view of the entire forecourt, which itself has been redeveloped into a welcoming meeting space with plantations and seating.
The main entrance of the building is located on the north facade of the extension, at the forecourt, on Rue du Château. A west-side entrance provides direct access to the community centre from the Scierie path, thus making it easily accessible.
Inside, the building now houses a cultural centre and a community centre. The former, whose main entrance is on the ground floor of the new extension, extends over two levels of the Drescherhaus complex. The ground floor includes sanitary facilities for visitors, a kitchen and various technical and storage rooms, located respectively in the old carpentry and the new annex. The first floor hosts a village hall that is located in the old carpentry workshop and also gives access to the existing park. Due to its double exposure (north and west), the room enjoys a lot of light. With a capacity of some 130 seats, it can also be used in a versatile way and accommodate theatre performances, concerts or conferences.
The premises of the community centre, meanwhile, are located on the 2nd floor of the Drescherhaus complex. The old carpentry building houses a music and rehearsal room with a capacity of around 50 seats and two offices reserved for the administration. The room has a perforated plasterboard suspended ceiling to control
acoustics. In the new annex, there is also a kitchenette, meeting rooms and toilets.
Renovation works began in March 2015 and ended in May this year before yesterday's official inauguration. The estimated cost of the project is €4,565,692,88.








