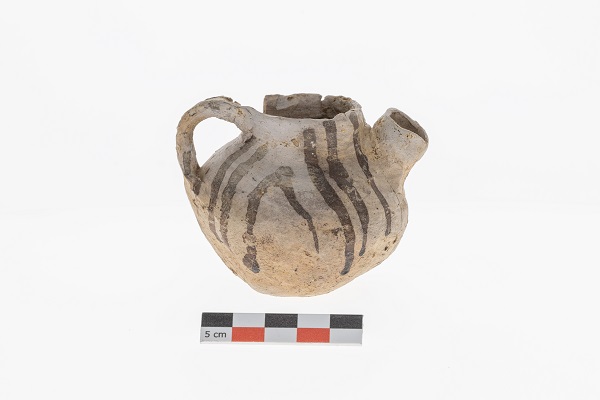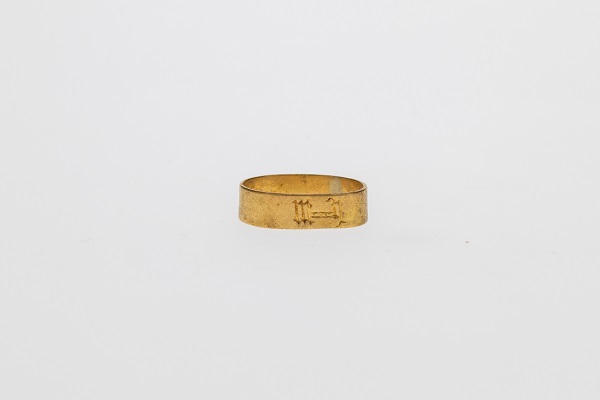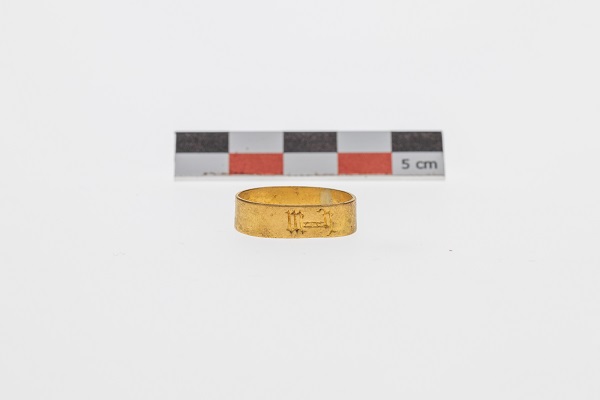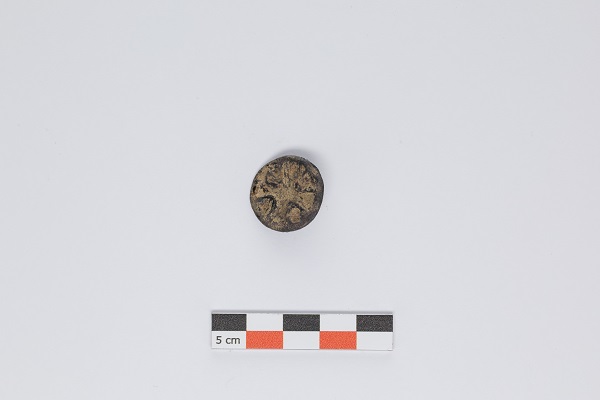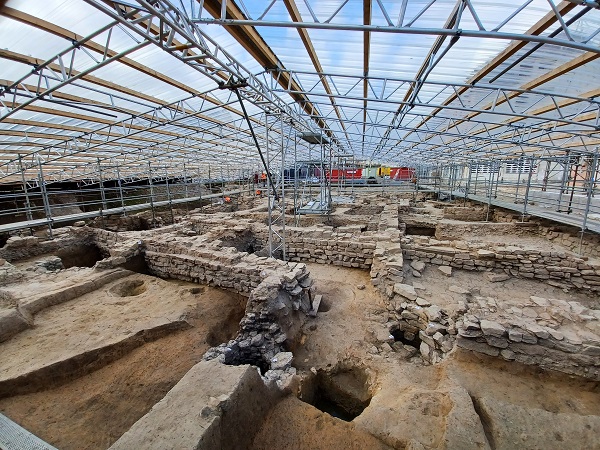 Credit: A. Bischof / INRA
Credit: A. Bischof / INRA
Chronicle.lu has teamed up with Luxembourg's National Institute for Archaeological Research (Institut national de recherches archéologiques - INRA) for a series of articles on archaeological digs around the Grand Duchy.
The series explores digs spanning from prehistoric to Roman and medieval times, highlighting key finds and what they reveal about Luxembourg’s past. It also sheds light on the work of the INRA and its approach to archaeological and historical research.
The latest article in this series offers insights into the history of Luxembourg's oldest town, Echternach, specifically excavations in the surroundings of the former “Petite Marquise”.
Every Luxembourger has known since school that Echternach is generally considered to be the oldest town in the country. The former imperial abbey of the Holy Roman Empire, located in the centre of the town, is also known beyond the country's borders - not least because of the annual dancing procession in honour of St Willibrord, who is buried here, and the unique manuscripts produced in the monastery's scriptorium. In addition to these historical artefacts, the subsoil of Echternach is full of archaeological structures and finds that can provide valuable insights into the town's history and development.
Following the demolition of the “Petite Marquise”, located southeast of the market square, in 2018, initial archaeological surveys were carried out, which were supplemented by archaeological excavations after the successive demolition of buildings 2-6 Devant le Marché, from 2020 onwards. While the basement of the modern buildings and other recent construction activities had already destroyed many archaeological structures facing the market square, the preservation of the findings in the southern half of the entire area facing Rue Comte Sigefroid was extremely good. Just below the surface, uniquely high-quality wall structures of a representative stone building were uncovered, the construction of which can be dated to around the 10th/11th century.
However, research to date shows that the excavation site had been inhabited since the late 7th/8th century. Numerous pits and post holes indicate that there were wooden buildings. Ceramic finds date the beginning of this settlement phase to around the time of St Willibrord's arrival. In 697, the Anglo-Saxon missionary settled in Echternach to found a monastery on land given to him by the noblewoman Irmina von Oeren, which later became the powerful imperial abbey of Echternach.
The intensive use of the site continued unabated until the 10th century. Around the turn of the 10th to the 11th century, the wooden buildings were replaced by large-scale stone structures.
The core of the complex was a rectangular building with a floor area of 16 x 21 metres. It was divided into a main room and several adjoining rooms. The main building had several storeys and featured a representative external staircase leading to a gallery on the first floor, which faced the city of Luxembourg. The upper floor, which was certainly used for residential purposes, had an internal latrine, which was a very popular feature in castle construction at the turn of the first millennium. The main building was surrounded by an outer wall. The overall high quality of the stonework and masonry suggests the involvement of specialised craftsmen, whose numbers and availability around the year 1000 must have been limited. Stone buildings of this type and size were anything but the norm and involved enormous costs.
The main building with surrounding wall described above was extended in a subsequent phase of construction, both towards the market square and as far as what is now Rue Comte Sigefroid. It was enclosed by a wall made of exquisitely crafted stone blocks facing both the market square and the monastery. According to current knowledge, the entire complex thus covered an impressive total area of around 1,300 m².
The extensive finds - which are currently still being processed - already reflect the consistently high standard of living enjoyed by the inhabitants of the house.
Further modifications and extensions were carried out, but the ensemble retained its character until the first half of the 15th century. A layer of fire debris, which could be dated accurately based on the finds, lay over the remains of the stone buildings, thus marking the provisional end of their use. The town fire, which is well documented in written sources from 1444, has obviously left its archaeological mark here.
The design and sheer size of the complex suggest that it was the initiative of a member of the high nobility. The fact that it was built on monastic land and its location in the town suggest that it may be the long-sought Echternach monastery courtyard, which must have existed since the monastery was founded. Towards the end of the 10th century, there was really only one person who had the motivation, means and opportunity to build a new stone structure: Count Siegfried of Luxembourg. Until the Ottonian monastery reform, which he helped to promote, he had served as the monastery's last lay abbot. After the reform, he continued in his role as “Vogt” (“advocatus”) of the monastery. In order to do so in a manner befitting his status, he - or his son Heinrich - appears to have redesigned the monastery courtyard as a new, representative residence in Echternach.
The entire complex is unique in Europe in terms of its function and design and can therefore be classified as outstanding in terms of international, national and local history.

