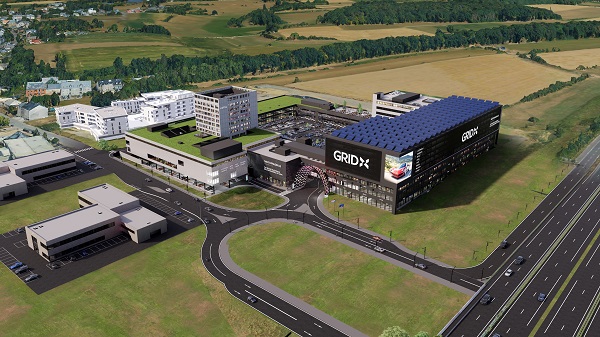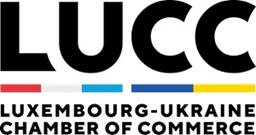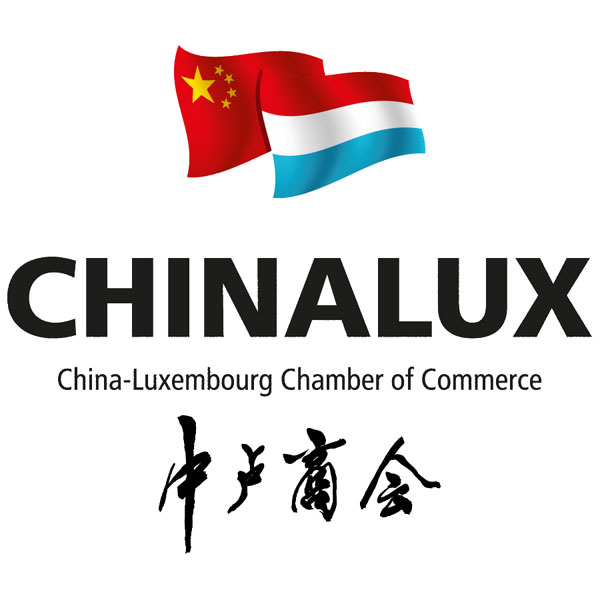 Aerial view of the future GRIDX complex;
Credit: GRIDX-Groupe Félix Giorgetti
Aerial view of the future GRIDX complex;
Credit: GRIDX-Groupe Félix Giorgetti
Félix Giorgetti, a construction and development company in Luxembourg, has unveiled details of its GRIDX construction, which is aimed at being the first all-in-one living space concept in Europe.
GRIDX is currently being built in Wickrange, GRIDX, in compliance with strict environmental rules. This "chameleon-like" 42,000 m2 complex is expected to open its doors in 2025, bringing together under one roof "multiple worlds that coexist, connect and enrich each other to create new experiences".
In the area of mobility, over 18,500 m2, the Motorworld® space, developed with the eponymous group specialising in the creation of worlds and experiences for automobile enthusiasts, will bring together car dealerships as well as craftspeople and businesses linked to this industry. The site includes an exhibition area which will house various collector cars, in collaboration with the Museo Nazionale dell'Automobile di Torino (MAUTO), an automobile museum in Turin, Italy. Soft mobility will also be highlighted.
As for shopping, covering more than 7,000 m2, GRIDX will have several shops dedicated to fashion, accessories and beauty, for all ages. The goal has been to reinvent commerce through "interactive concepts, immersive environments and entertaining activities to forge new links between brands and visitors". The site includes a car park with 1,500 spaces.
In terms of dining options, stretching over 2,600 m2, the food hall represents "an invitation to travel". It will offer various cuisines from around the world which share "the quest for excellence". A 500 m2 food-retail space will welcome traders and food professionals to allow everyone to continue these gourmet escapades at home with a selection of "high-quality artisanal" products. The large brasserie will be open to customers all day long, seven days a week. This space is dedicated to the culinary art and well-being and is expected to regularly host festive events. The food hall also features a terrace.
Moreover, the GRIDX construction project foresees a 1,300 m2 digital art exhibition space, a museum specially designed to exhibit in several dimensions. Art and new digital technologies will be expressed there to create "disruptive" and "totally immersive" experiences.
GRIDX will also host events, both for individuals and for companies. The site is made up of multiple modular spaces stretching over 1,600 m2, designed to allow its users to "unleash their creativity". It offers a range of services, including a hotel, an area dedicated to leisure activities and a business centre. There is also a space dedicated to coworking as well as thirteen meeting rooms (from 20 to 200 m2) and outdoor spaces of more than 5,000 m2 intended to host several outdoor events. Concerning the business centre and office spaces, GRIDX will offer various offices and facilities "conducive to collaboration, innovation and well-being" spread across 10,600 m2.
The 133-room hotel is expected to dominate the entire complex. It will have large rooms equipped with kitchenettes designed like small apartments, suites of 33 m2, a large family suite of 67 m2 as well as a range of rooms from 13 to 18 m2. The hotel can host company managers on a business trip and seminar participants, attendees at an event organised within GRIDX, as well as families, groups and tourists, who can choose to stay there for a night, a few days or several weeks. The establishment will be managed directly by the Félix Giorgetti group.
Marc Giorgetti, co-manager of Félix Giorgetti, commented: "With this project, the company is seizing a new opportunity to reinvent itself, to aim for new ambitions and to acquire new skills. It is a strong symbol for our company, carried by the fourth generation of the Giorgetti family who brings a new and modern vision."








