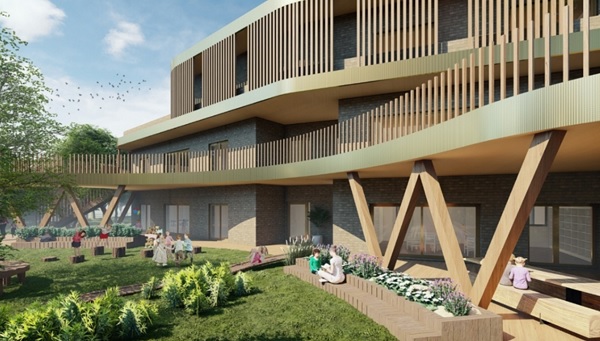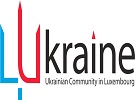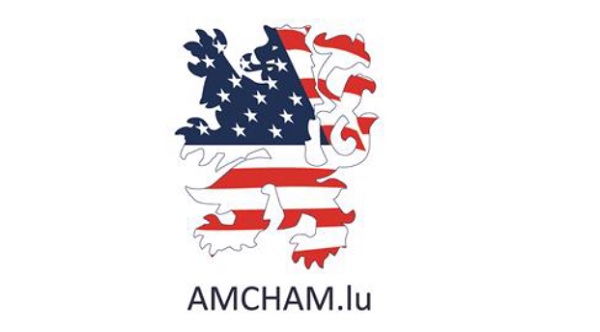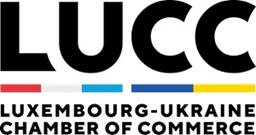 Credit: Municipality of Niederanven
Credit: Municipality of Niederanven
On Friday 11 July 2025, the municipality of Niederanven presented plans to build a new crèche in Senningerberg, the "Bëschcrèche", following approval by the municipal council on 27 June.
The decision follows demographic trends in the municipality, which has seen "significant growth" in the number of children, prompting the need for additional childcare facilities.
The future "Bëschcrèche" (forest crèche) will be located in Senningerberg, on the edge of the forest, near the Niederanven Scouts' chalet. The municipality said this natural site offers an ideal environment for early childhood development and encourages exploration of nature.
The three-storey building will be integrated into the natural slope of the land. The first two floors will accommodate four groups of children, with a total capacity of 60 children aged two to four. Each group will have access to a spacious west-facing living room with large bay windows overlooking the forest, ensuring natural light and a calming atmosphere. The spaces are designed to promote functionality and well-being, with kitchenettes, adjoining bathrooms, multipurpose rooms that can be used as dormitories, an entrance with a parent area, stroller storage rooms, a laundry room with a shower and a dedicated forest access point. A covered outdoor play area will allow children to play outside even in rainy weather.
The top floor will be reserved for staff and support services, including a food preparation kitchen, changing rooms, an administrative office, a meeting room, storage spaces and a technical room. Additional technical installations will be located in an underground basement to maximise usable space. A separate part of the ground floor will be dedicated to the Scouts, featuring dormitories with private bathrooms and direct outdoor access for independent use.
The entire building will be designed to be fully accessible to people with reduced mobility.
The project emphasises the use of sustainable materials. The main structure will be made of wood, used for load-bearing walls and ceilings, with the exception of the underground elements and the lift shaft, which will be built from reinforced concrete for stability and durability. In line with this environmental approach, the project is aiming for DGNB Gold certification, awarded by the German Sustainable Building Council based on a comprehensive evaluation of ecological, economic, sociocultural, technical and functional criteria.
Natural materials will be used in the interior design to ensure high indoor air quality and a healthy environment. The building will also incorporate sustainable technologies such as geothermal heating, double-flow ventilation with a Canadian well, photovoltaic panels installed on green roofs and rainwater harvesting for sanitary facilities and irrigation.
Construction is scheduled to begin in 2026, with completion and opening planned for 2029.
The total approved budget for the project is €8,130,000 including tax.








